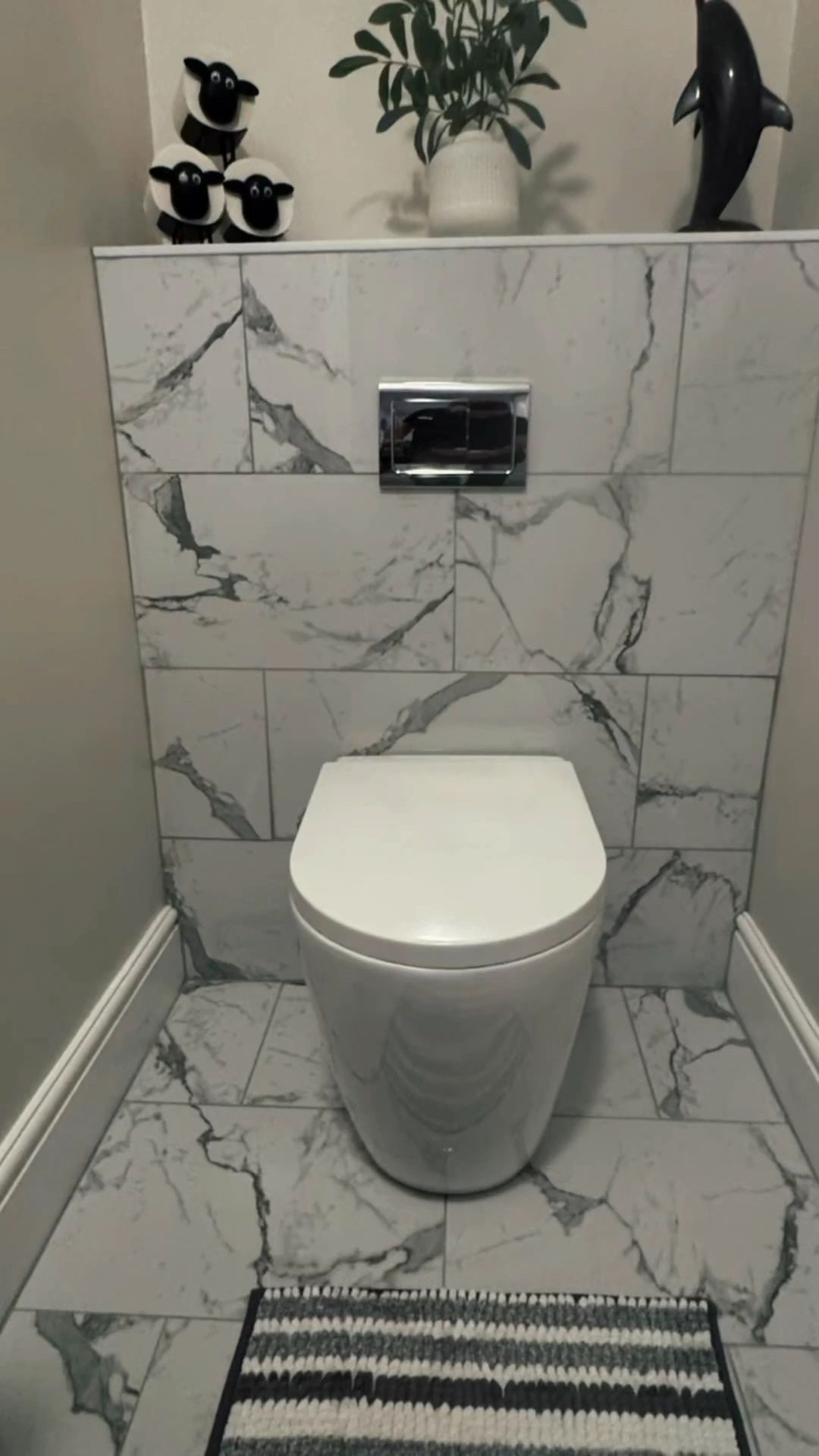
Latest Projects.

Porth, Rhondda Cynon Taff :-
This project we really wanted to a part of. This client had been trying for the last 20 years to get a toilet installed on the ground floor of her property as the stairs where very narrow and mobilty was an issue however after many failed attempts from plumber, and builders saying it was not possible or just not intersted she gave up. Unfortunaty after an accident earlier this year it meant it was totally impposible for this client to climb the stairs.
G.H.P was contacted to try and make plan that worked and see how much we could fit in this toilet room. Fortunatly our client had an extra spare room on thr ground floor which they were going to make into there dining room and the current dining room was going to be used for the toilet room. On close inspection we was sure we could fit not just a toilet but a shower, toilet and wash hand basin.
We constructed this room using 3" x 2" rimber with a 610mm doorway we installed 1000mm x 2400mm x 10mm shower panels around the full room for easy maintenance future, 1300mm x 800mm shower tray with 800mm glass wetroom screen and thermostatic shower with rain fall shower head. Room was fully boarded inside and out, we carried out all plastering, electrical, carpentry and plumbing all in house with no sub contractors used.
This was a very tricky project as getting pipework in place was tricky and exsisting soil pipe was tricky to get it aswell as being the old cast pipe we really did have our work cut out. After a couple of weeks we completed this project to a very high standard and on budget. Yes this room is not the biggest however this works perfect for our client making her life a lot easier aswell as givinh her some dignaty back.
Copyright © 2025 G.H.P - All Rights Reserved.https://websites.godaddy.com/latest-project